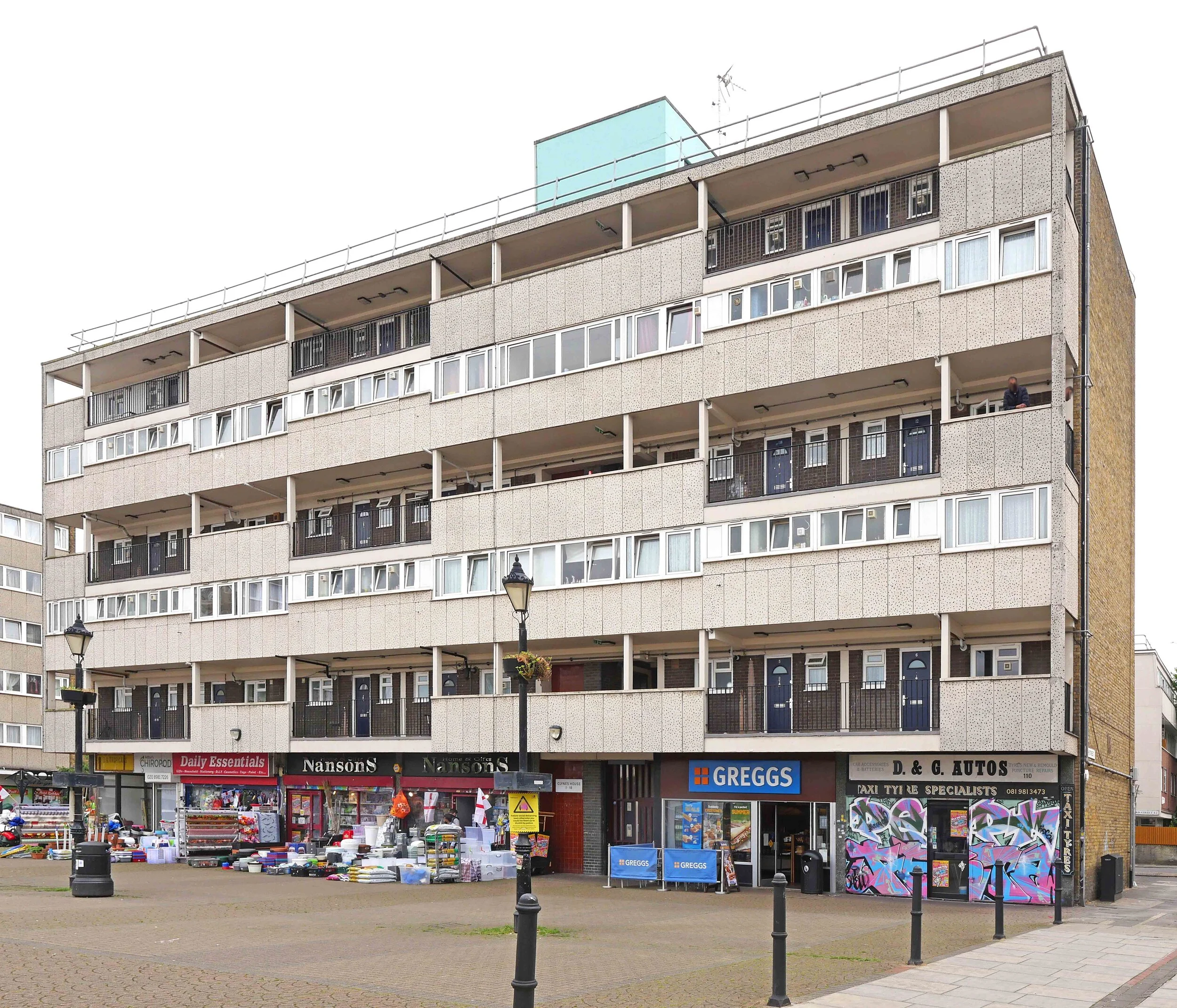

































The Bethnal Green area has some very interesting social Housing. Heres some highlights firstly… Keeling House by Sir Denys Lasdun, completed 1957. Known as a Cluster Block due to its formation of what are essentially 4 separate 15 storey blocks connected by mini streets in the sky bridges to a central stair and lift tower. The layout was to encourage contact between residents in the common parts areas. Mostly contains two bedroom maisonettes which were intended to resemble a stacked version of the terraced houses previously occupied on the site. Was built as social housing but Tower Hamlets relinquished responsibility and it was turned into private "Luxury apartments" 99-2002. This included the addition of a pretentious reception building with a silly bridge over a pond! But also ugly steel security fences around the block which are a real eyesore! Now the flats sell for silly sums of money due to East end gentrification. Grade II listed. Wish more of this model had been built and there would have been a cluster of cluster blocks! There are two smaller models on the Greenways Estate also featured here..

Sulkin House, The Greenways Estate, Bethnal Green, East London. By Denys Lasdun, (Fry, Drew, Drake &Lasdun) for the Bethnal Green Metropolitan Council. Designed 52-53, built 55-58. Eight floors of two bed maisonettes in two separate cranked blocks each side of a separate circulation/services tower, forming a butterfly plan. The idea was to take the traditional terraced houses and stack them up on each other. Access balconies opposite each other were intended to encourage sociability somewhat like saying hello to someone across a street. This building format has become known as a cluster block. The better known example is the taller and bigger (4 blocks) Keeling House in the previous photos, also In Bethnal Green and now privatised into “luxury” flats..

The Cranbrook Estate 1955-56 by Berthold Lubetkin of Skinner, Bailey & Lubetkin for the Bethnal Green Borough Council. Located off the Roman Road, Bethnal Green. This fascinating and complex estate has six tower blocks which are of differing heights and arranged at different angles to each other amongst various lower blocks also set at varied angles. The concept was that the towers would be "members of a family group in conversation with each other" from some angles you can kind of see that.....The tower block brick facades are quite complex, offset grids every two floors. Lubetkin called it a "fish scale pattern". The green panels seem to be placed where the grids overlap. Panels are currently green painted metal which seems to be covering up or replacing the original green painted concrete ones for some reason. The estate was used as a location set for the TV series Little Britain. The characters Lou and Andy were seen to be living in one of the low rise blocks. Was so wishing to see them there! Also used as a set location for two episodes of Luther.

The Dorset Estate. An estate close to Columbia Road by Berthold Lubetkin / Tecton. The estate is made up of two huge 11 storey Y shaped blocks, George Loveless House and James Hammett House, which both have stunning staircases where the arms of the Y join. Below these blocks are a selection of smaller 4 storey maisonette blocks .Completed 1957. The 19 Storey Sivill House was completed later in 1962. The pattern on its facade is based on a traditional Caucasian rug which was a typical source of pattern inspiration for Lubetkin. All of these buildings are classic Lubetkin / tecton with their offset patterned facades using contrasting materials & colours which in my opinion are actually more interesting than the flats inside which have very standard layouts not much different to pre war social housing.

Thomas Hollywood House. The Approach Estate, Bethnal Green E2. By Donald Hamilton, Wakefield & Partners 1960-62. You may be mistaken for thinking this block is a Tecton design as I was initially but it’s actually what one might call “inspired by”.

Clynes House, off the Roman Rd E2. Facing directly onto the market square. (This block has been used as a set location in an episode of Luther) The Greenways Estate, Phase 2. Five & six storey blocks of reinforced concrete, brick and rather nice concrete panels decoratively dotted with dark stone chippings. Set back from The Roman Rd facing onto the market square. By Yorke Rosenberg & Mardall for Bethnal Green Borough Council. Designed 1955, built 1956-59.

Bevin House, off the Roman Rd E2. The Greenways Estate. By Yorke Rosenberg & Mardall for Bethnal Green Borough Council. Designed 1955, built 1956-59.

Bethnal Green Fire Station, Roman Rd E2. GLC Department of Architecture & Civic Design 1967-68

Bethnal Green Fire Station, Roman Rd E2. GLC Department of Architecture & Civic Design 1967-68
